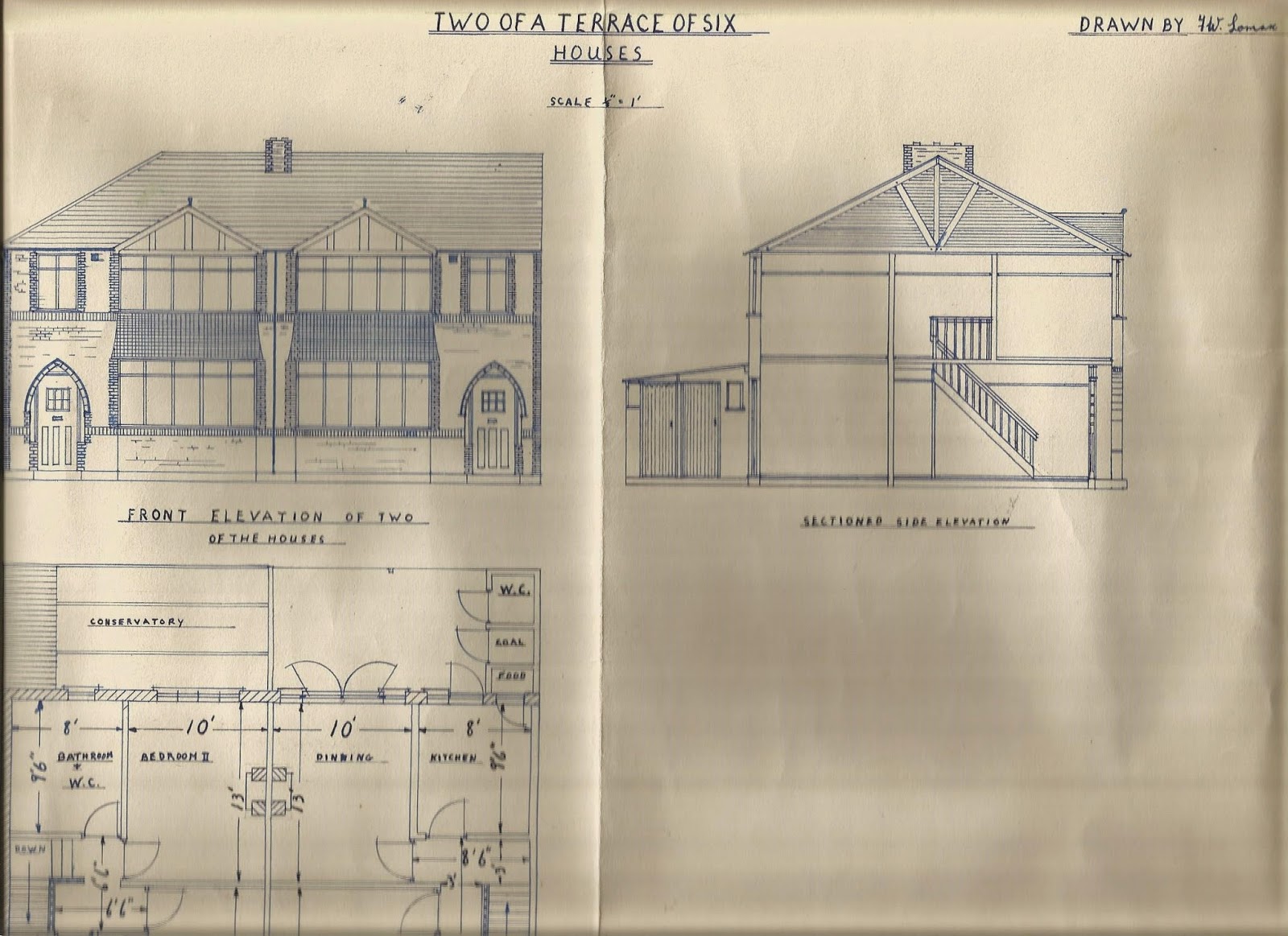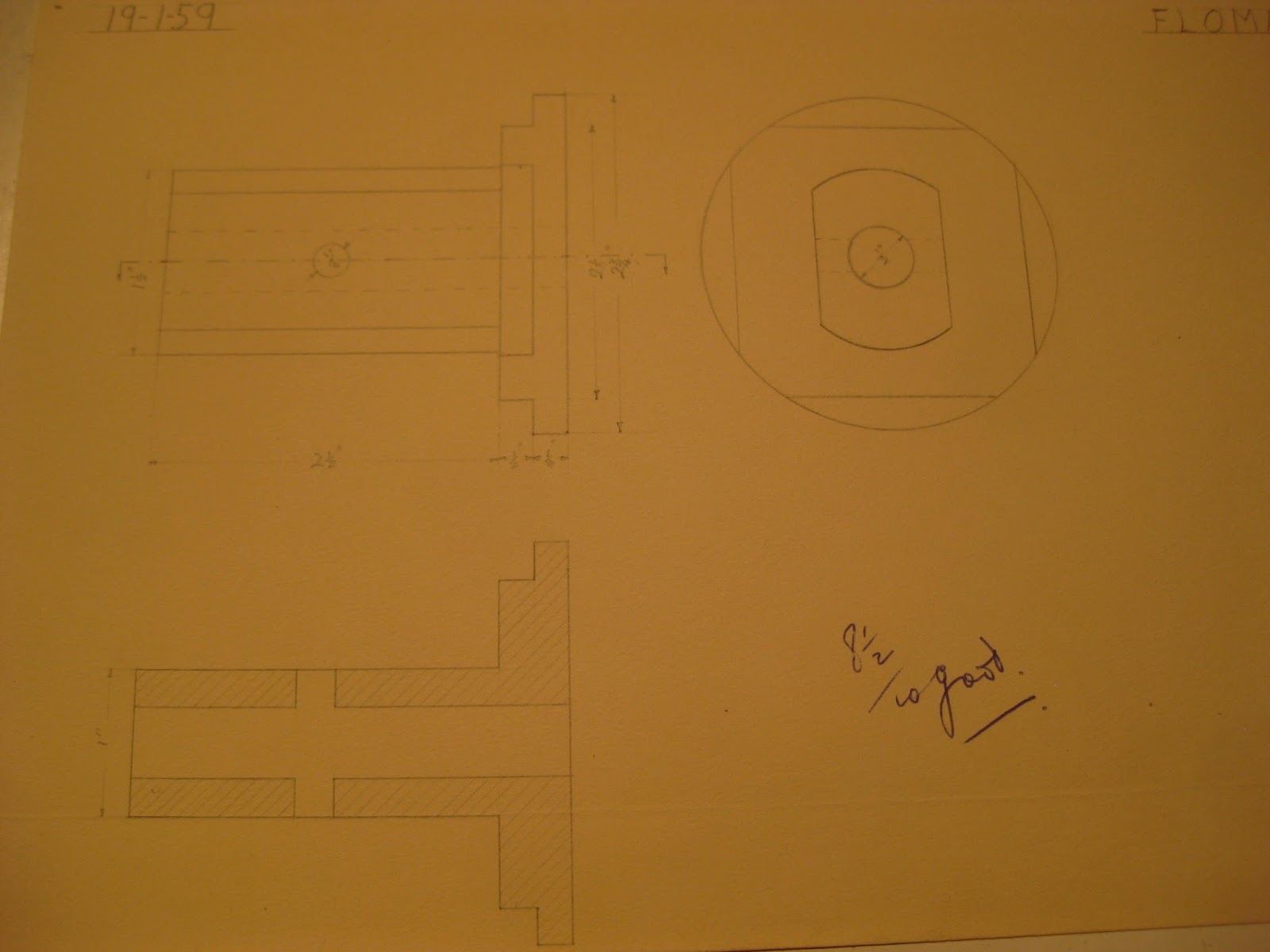So. who wanted to be an Architect?
For the last two months we have been going through the process of Decluttering.
Over 50 years of accumulated items.
There in the depths of our Loft I came across my old School Art Folder.
Inside I had stored the sum Total of everything I did at school, Mostly Bad.
During those formative years, I developed a wish to become an Architect. Sadly my Academic achievements never matched the entry requirements.
I was probably influenced by my scout Master who was also an Architect with his own home when most of us lived in what today is called Social Housing.
It was a shame for me, as I had already been offered a place in the nearby Art College, School of Architecture, based on my then drawing ability and Interview. But sadly, it was not to be.
What I did do though, well before this, was make what I though were useful drawings in my school exercise books , probably at a time when I should have been concentrating on my Education and getting my necessary qualifications!
Most of these drawings are so poor they were of no use to anyone, including me.
Most of these buildings were local to where I lived, including the Community Hall, (lower left)
I have no idea who may be interested in these pathetic attempts.
I must have been getting ambitious her adding in a drainage system?
Real Modern for the 1950's - A Flat Roof and a Balcony
Another version of one above.
A New feature in our Area - The Natural Stone Chimney Breast and Curved Window.
I am not sure what this was for?
Now this one was inspired when our Art Master showed the Class a drawing of the house he was to have built on a hillside overlooking a river. Hopefully his house looked stunning.
At this stage I have obviously been viewing some real Architects Drawing of the period as I am now adding Dimensions and Internal Layouts if very basic by modern 20th Century standards!
This drawing was influenced by a Terrace of homes where a friend lived. It cost her Father £350 new when it was built.
The Styling Ideas were oh so basic.
Lots of Light but an Awful Appearance.
Another one with a Detailed Floor Plan.
Suddenly, I found that Architects often Colour their Presentation Drawings
My first attempt at Perspective Presentation has gone wrong through incorrect Positioning of the horizon points.
A Little Better but the Front Angles are Still Wrong!
The Perspective of this Pen & Wash Sketch is more realistic.
I messed this one up by experimenting with bonding Tissue Paper over the drawing
This next Tissue Paper Cover is of a New Church built near to our home.
Going Overboard with the Colour now!
Back to Basic Drawing.
Well, That was the end of my Architectural Drawing era. It was all downhill after this as I tried my luck at Engineering Drawing.
Unfortunately the Engineering Drawings I did at School were mostly done in fine pencil on less than white paper such that when scanned they are not that clear. I will only share the some of the clearest just for the record.
THis one of a Lathe Headstock is probably my best and most intricate.
The end view of the same piece.
Probably one of the most tricky to do to ensure the Gear Mesh Angles were correct.
A Section through the Coupling Unit below.
The Coupling Unit showing the Section Line on the right hand side.
Another View and Section from above.
The next series were made after I changed Schools and the Paper used is very poor quality and the drawings less interesting.
A Complex Tenon Joint
Another Mortice & Tenon Joint.
Small Drawing Exercises
Another Uninteresting Joint.
A Complex Knuckle Joint (complete with masters red lines)
Fine detail needed to get the Screw Threads to get the correct on the Nut & Bolt.
While it is not the most interesting this last Isometric Drawing was probably my highest mark
Just to complete the Story Line. What form did my Career Take then? Well I lost my way a little still trying trying to become that Architect, but to no avail. I missed the best years for beginning some interesting careers, however, after taking a Trainee Manager role with a Large Fashion Brand, I became, first a Pattern Maker, Then A Designer and eventually switched to Manufacturing Management running a Top Brand's Manufacturing Division.
A Very Young 'Me' modelling one of my Suit Designs which produced my '5 Minutes of Fame' having won a National Design Competition with it.
In Retirement I still use the Technical Drawing and Pattern Making Skills while doing some freelance work for a Bespoke Shirt Maker. Here is a recent example of part of a set of Men's Shirt Patterns.
A Set of Lower Back Patterns 'Stacked' for checking. Different Tools of the Trade included.
I hope that you found this reasonably interesting if only a different subject.
Frank
Another one with a Detailed Floor Plan.
Suddenly, I found that Architects often Colour their Presentation Drawings
My first attempt at Perspective Presentation has gone wrong through incorrect Positioning of the horizon points.
A Little Better but the Front Angles are Still Wrong!
The Perspective of this Pen & Wash Sketch is more realistic.
I messed this one up by experimenting with bonding Tissue Paper over the drawing
This next Tissue Paper Cover is of a New Church built near to our home.
Going Overboard with the Colour now!
Back to Basic Drawing.
Well, That was the end of my Architectural Drawing era. It was all downhill after this as I tried my luck at Engineering Drawing.
Unfortunately the Engineering Drawings I did at School were mostly done in fine pencil on less than white paper such that when scanned they are not that clear. I will only share the some of the clearest just for the record.
THis one of a Lathe Headstock is probably my best and most intricate.
The end view of the same piece.
Probably one of the most tricky to do to ensure the Gear Mesh Angles were correct.
A Section through the Coupling Unit below.
The Coupling Unit showing the Section Line on the right hand side.
Another View and Section from above.
The next series were made after I changed Schools and the Paper used is very poor quality and the drawings less interesting.
A Complex Tenon Joint
Another Mortice & Tenon Joint.
Small Drawing Exercises
Another Uninteresting Joint.
A Complex Knuckle Joint (complete with masters red lines)
Fine detail needed to get the Screw Threads to get the correct on the Nut & Bolt.
While it is not the most interesting this last Isometric Drawing was probably my highest mark
Just to complete the Story Line. What form did my Career Take then? Well I lost my way a little still trying trying to become that Architect, but to no avail. I missed the best years for beginning some interesting careers, however, after taking a Trainee Manager role with a Large Fashion Brand, I became, first a Pattern Maker, Then A Designer and eventually switched to Manufacturing Management running a Top Brand's Manufacturing Division.
A Very Young 'Me' modelling one of my Suit Designs which produced my '5 Minutes of Fame' having won a National Design Competition with it.
In Retirement I still use the Technical Drawing and Pattern Making Skills while doing some freelance work for a Bespoke Shirt Maker. Here is a recent example of part of a set of Men's Shirt Patterns.
A Set of Lower Back Patterns 'Stacked' for checking. Different Tools of the Trade included.
I hope that you found this reasonably interesting if only a different subject.
Frank




































I enjoyed seeing your artwork and would venture to suggest a very real talent ...Its a sad fact of life we are all extremely sensitive to criticism no matter how well intentioned it was intended to be. A critic is just a critic, nothing more than that, His opinion is only one opinion and another may see a much different side, like a perspective viewpoint from a different angle. Keep painting and drawing I say.
ReplyDelete